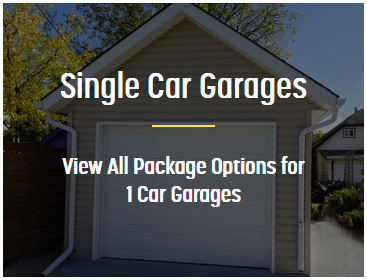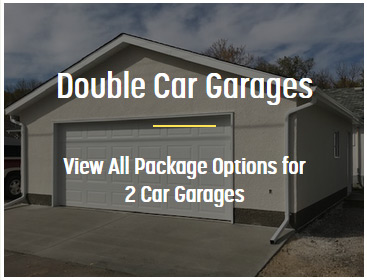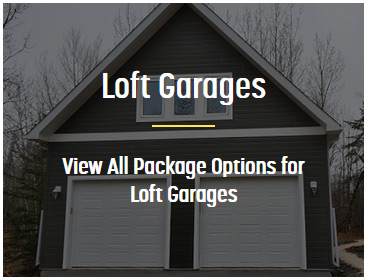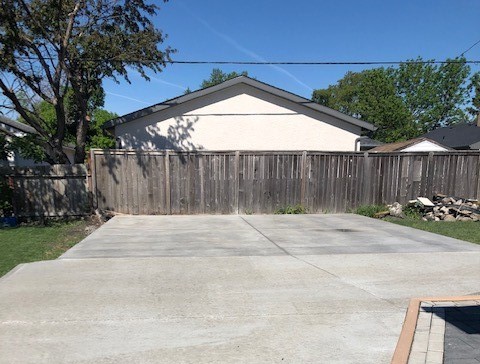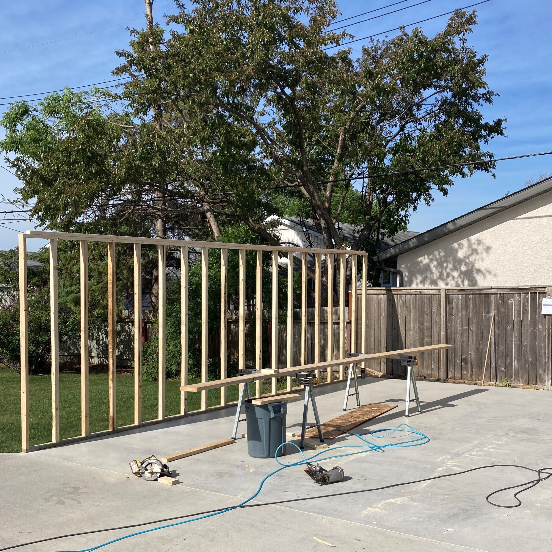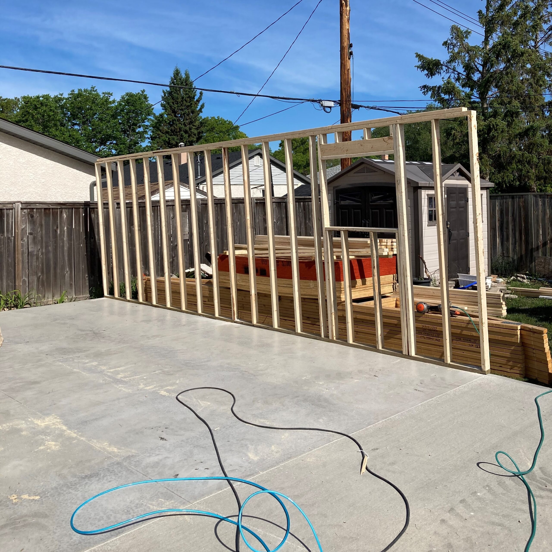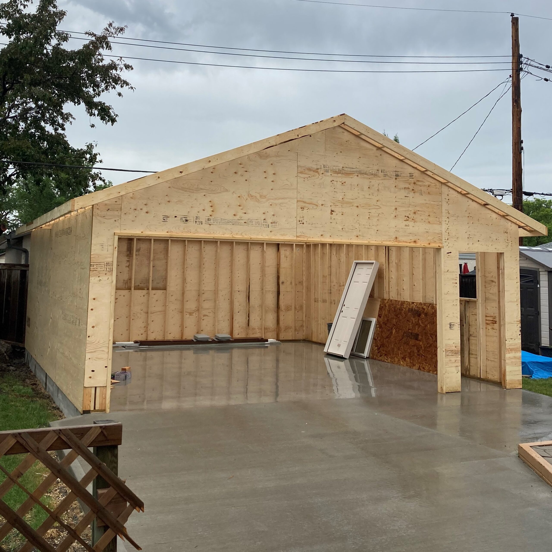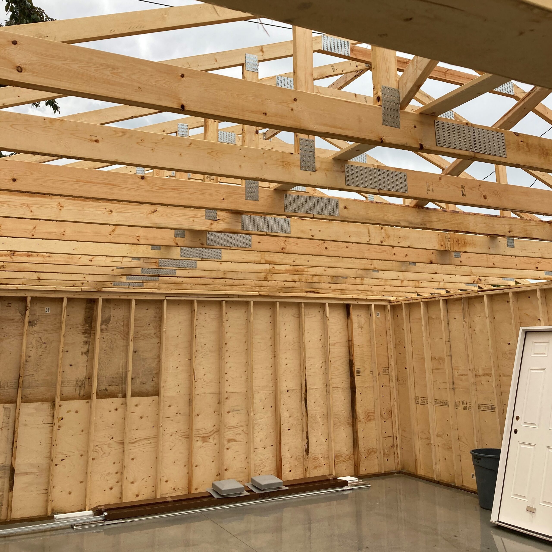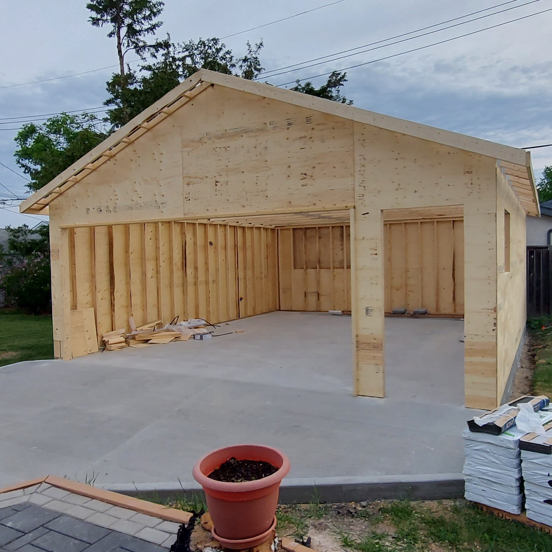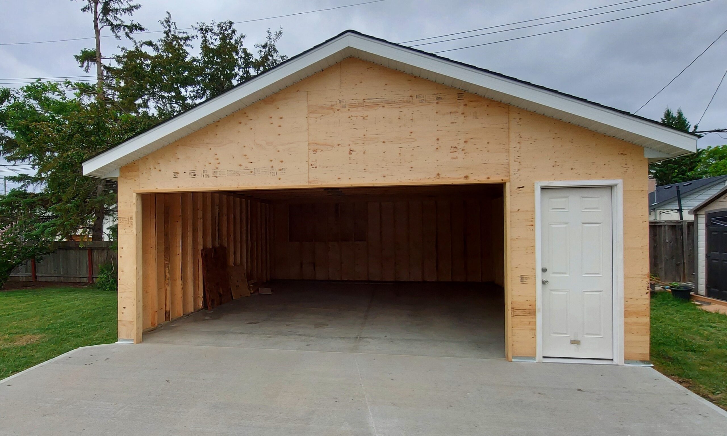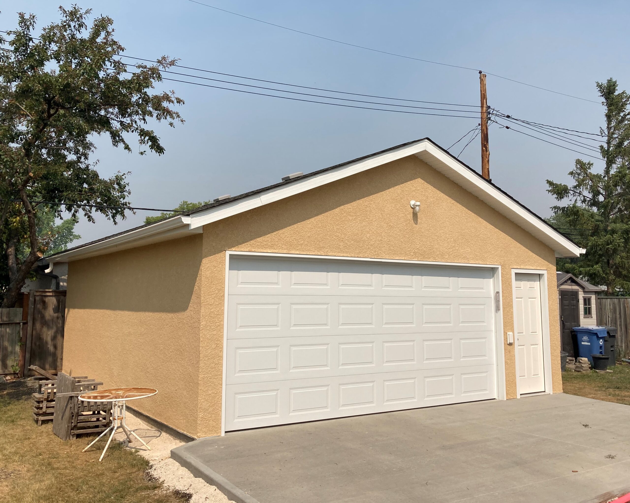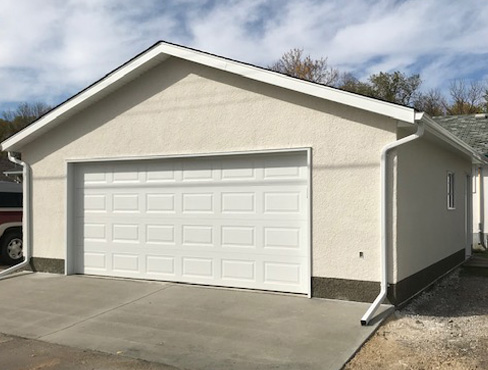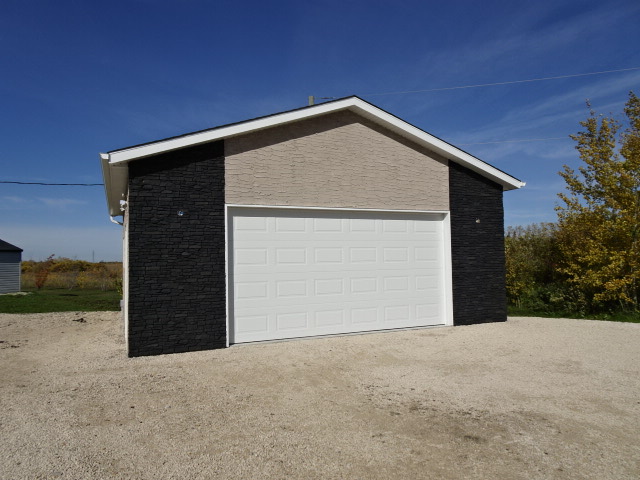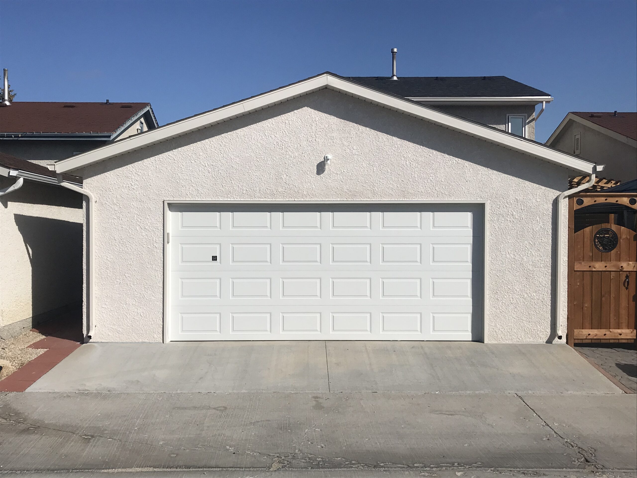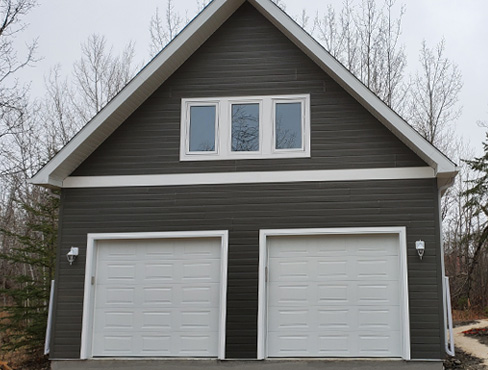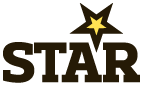
Garage Builders
HAND OVER YOUR GARAGE BUILDING PROCESS TO STAR
At Star, we offer free quotes and site inspections in Winnipeg. We assist you from start to finish. With our own lumberyard, truss shop and design department, we can ensure that we use high-quality materials and have the expertise to design and build garages that are structurally sound and meet local building codes. We also offer competitive prices, making our garages an affordable option for those looking to build a new garage. Our production department looks after coordinating the entire build, ensuring that the process is streamlined and efficient. You can trust us to manage your entire project, from vision to completion.
A STRESS-FREE BUILD STARTS WITH THOROUGH PLANNING
STOP BY AND VISIT OUR SHOWROOM
Our display garage will spark your imagination and show the full range of what we can build together. You can inspect the quality of the construction, see how it’s attached to the concrete pad, test the overhead door, choose your windows, select your exterior colours and learn how we can make the whole package completely maintenance-free.
WE BUILD ON YOUR SITE (WINNIPEG & SURROUNDING AREA)
Share your vision, pick your plan, and let the professionals at Star take care of every step of the process—from pouring the concrete pad to installing the last security light.
1 Car Garage Packages
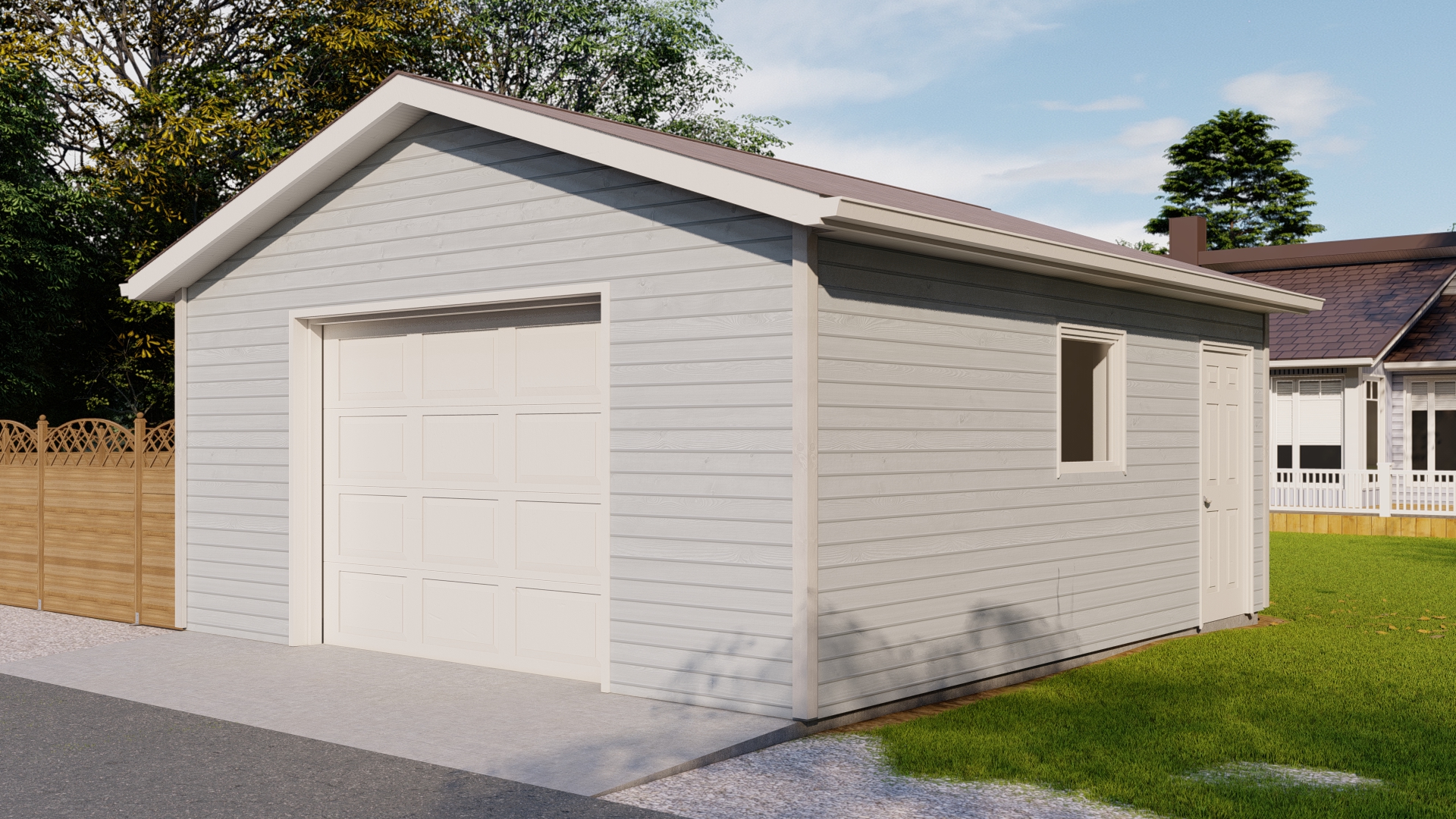
2 Car Garage Packages
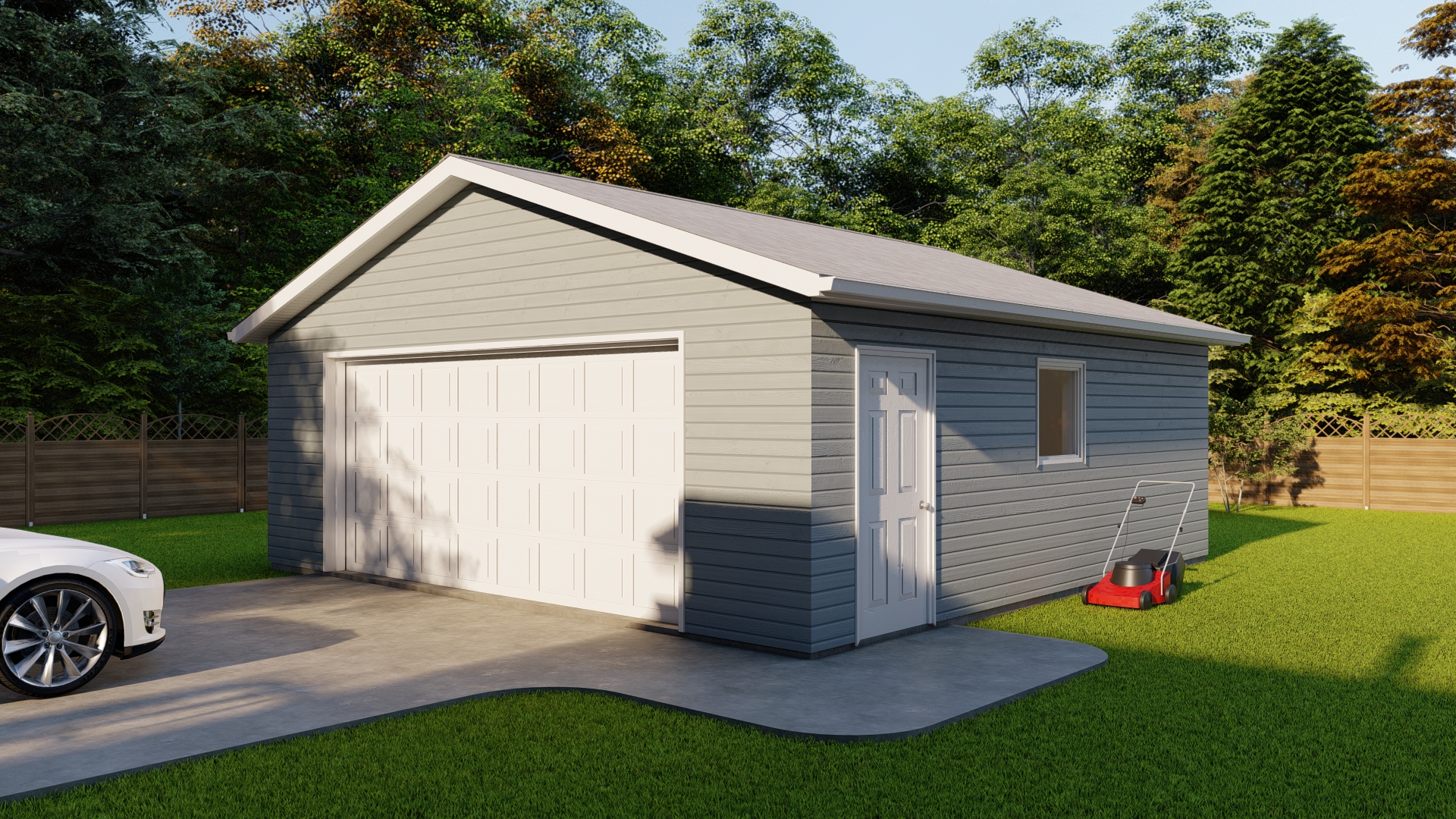
Build On Site Loft Garage Packages

Garage Layout Options
For Reference Only
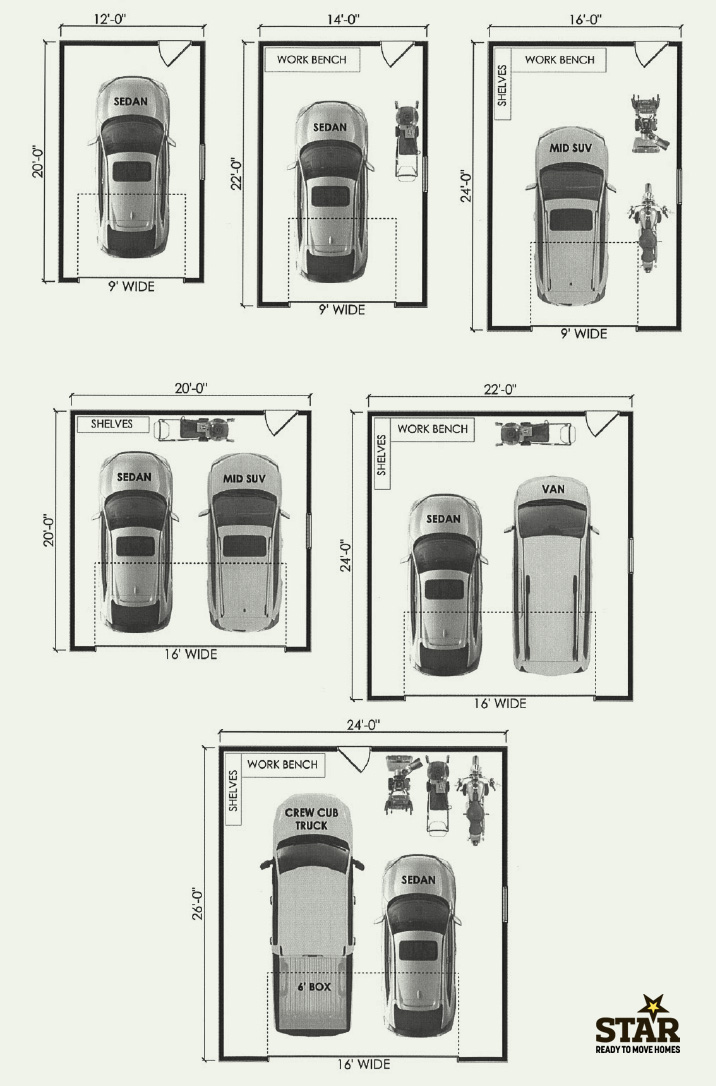
Garage Photo Gallery
Building a New Garage? Contact Star To Discuss
If you’re interested in a single, double or loft garages please fill out the form below and one of our professional garage builders will be in contact with you.
